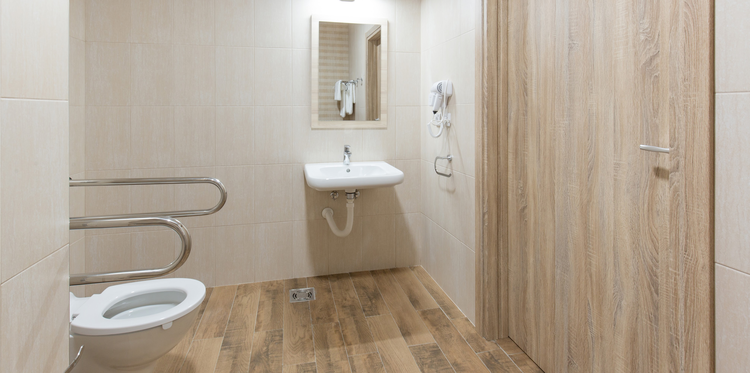
What Does the ADA Require For ADA Compliant Restrooms
The provision of service and comfort is essential and calls for dedication and a high level of precision. Creating an ADA compliant restroom is a task that is often hard to achieve, and failure causes frustration to everyone.
The ADA guidelines are meant to ensure that toilets can offer safe and adequate access to disabled people. They have been laid out with the best intentions and are meant to make life easier for everyone. This is what the guidelines entail.
Medical content reviewed by Dr Eric Jackson-Scott MD, Chief Medical Officer
Handicap Accessible Toilet
The guidelines aim to set the spacing and sizing of the toilets. They determine the width, height and clearance of various bathroom features, each measurement serving a unique purpose. Restrooms in public locations should be able to offer more security and privacy than a home bathroom. Following are some of the required features.
1. Sinks
Access to the sink is crucial for keeping the facility safe and hygienic. With a very high or too low sink, it is easy for people to get injured. At least, there should be 27 inches of knee clearance, and the sink should be at least 11 to 25 inches deep to make space for mobility equipment.
The faucets on the sink should be operable by hand without requiring pressure on the wrist. The levers that need less than 5 pounds of force are ideal. Other fixtures such as paper towels, soap dispensers, and trash cans must be recessed to avoid hazards when they protrude into the room.
2. Stalls
The stalls also need to be easily usable without the need for twisting. The toilets and urinals have to be 17 inches from the floor. Grab bars also need to be compliant, and they should be at least 33-36 inches high. They also need to offer an accessible, gripping surface for easier use.
3. Doors
These are another essential feature whenever you are designing ADA compliant bathrooms. The doors must be easy enough to open with one hand, and while they are opening, they should swing gradually without any snap-back from the hinges. At 90 degrees, the doors should be able to swing open 32 inches.
They should be at least 80 inches tall to ensure that there is enough headroom. The rule applies to stall doors as well as doors to the facility. The locks, if used, should be easy to engage without twisting. Fire and safety codes also need to be kept in mind when designing the doors and must be adhered to.
The Right Access
Whenever you are looking to build a compliant handicap accessible toilet, you must consider safety and comfort. These aspects of design make it easy to use the restroom without straining. Additionally, the restroom occupant can handle all their functions with one hand, making it easier for them. Additionally, patients can obtain a handicap parking sticker online.
Safety and comfort are the key guiding factors here, and you should never ignore them. As long as you follow ADA guidelines for your restroom, your facility will be easily usable by disabled users. It will also make your facility friendly and accessible, making society more functional and pleasant for everyone.
Get a handicap parking placard online today - from HandicapMD.com today
.png)






